Spring is my most second favorite season of the year (fall wins, because… the leaves, and my birthday!). I’ve been doing the happy dance ever since I saw the first bright green buds on the trees in my backyard this season. It seemed like overnight, everything was new and bright and alive again. I just love it! Well most of it. I could go without quite so many April showers, pollen-nados and here in the South, actual tornadoes…
But that’s all behind us now (I hope) because it’s MAY – with all the flowers, graduations, birthdays, anniversaries, holidays, and pre-summer joy it brings.
One of the special joys this May in particular brings for me is the long-awaited unveiling of a project dear to my heart – the charming and colorful storybook cottage remodel in the Hillcrest neighborhood of Little Rock!
A huge thank you to At Home in Arkansas Magazine for the beaming feature that so beautifully communicates the creativity, heart and soul behind this project. Be sure to read the full story and see more of the wonderful photos by Rett Peek, here!
The kitchen was the most extensive portion of the remodel, so to appreciate just how far it came from it’s less-than-thrilling beginnings, I’ll leave you with a few “before” photos for reference…
Change is good, yes? 😉 Here’s to beautiful seasons of transformation and newness!!
xo,
Kathryn
PS! If you’re new here, thanks so much for dropping by. I’d love to keep in touch! I recently completed my first ever free downloadable resource for my readers (my top paint colors, hello!) and would love to gift that to you for joining my “E-Party”! If you missed or exited the pop-up invite upon arriving here, you can simply scroll down to the bottom of this page to find the invite. Easy peasy!



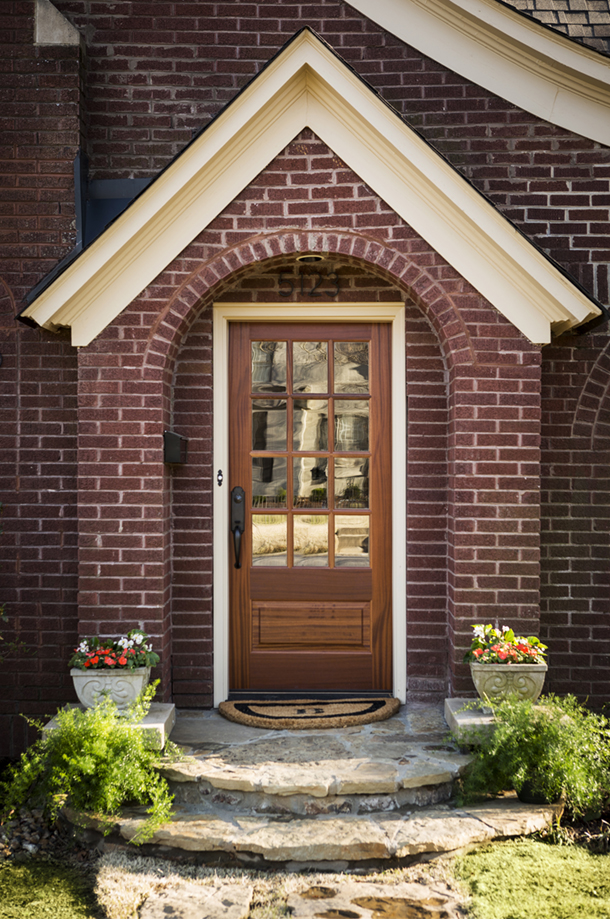
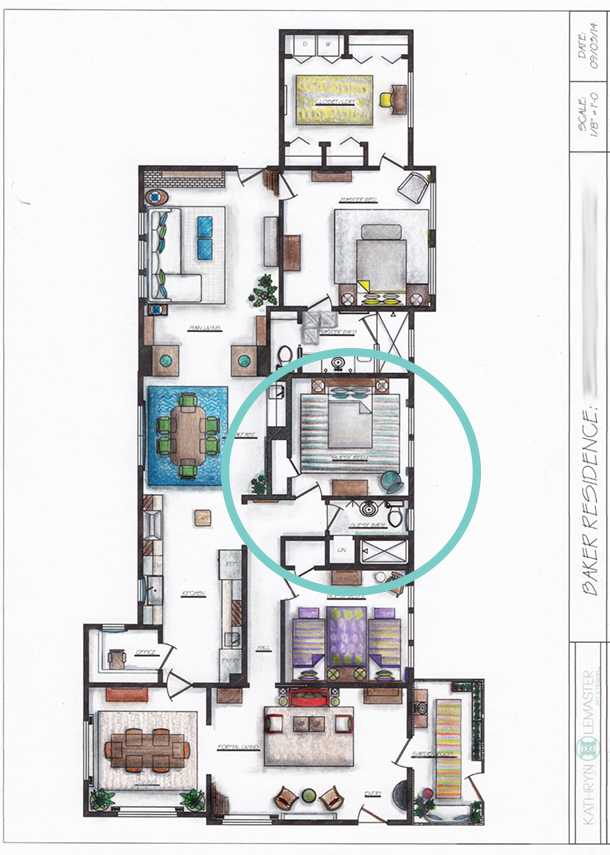

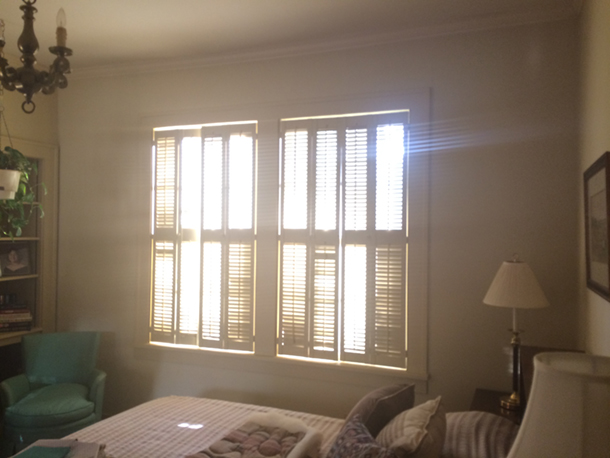
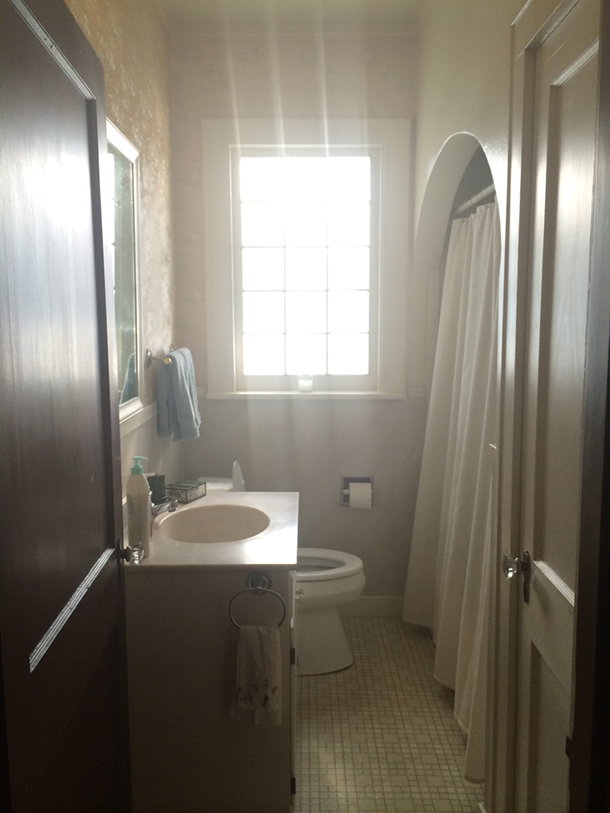
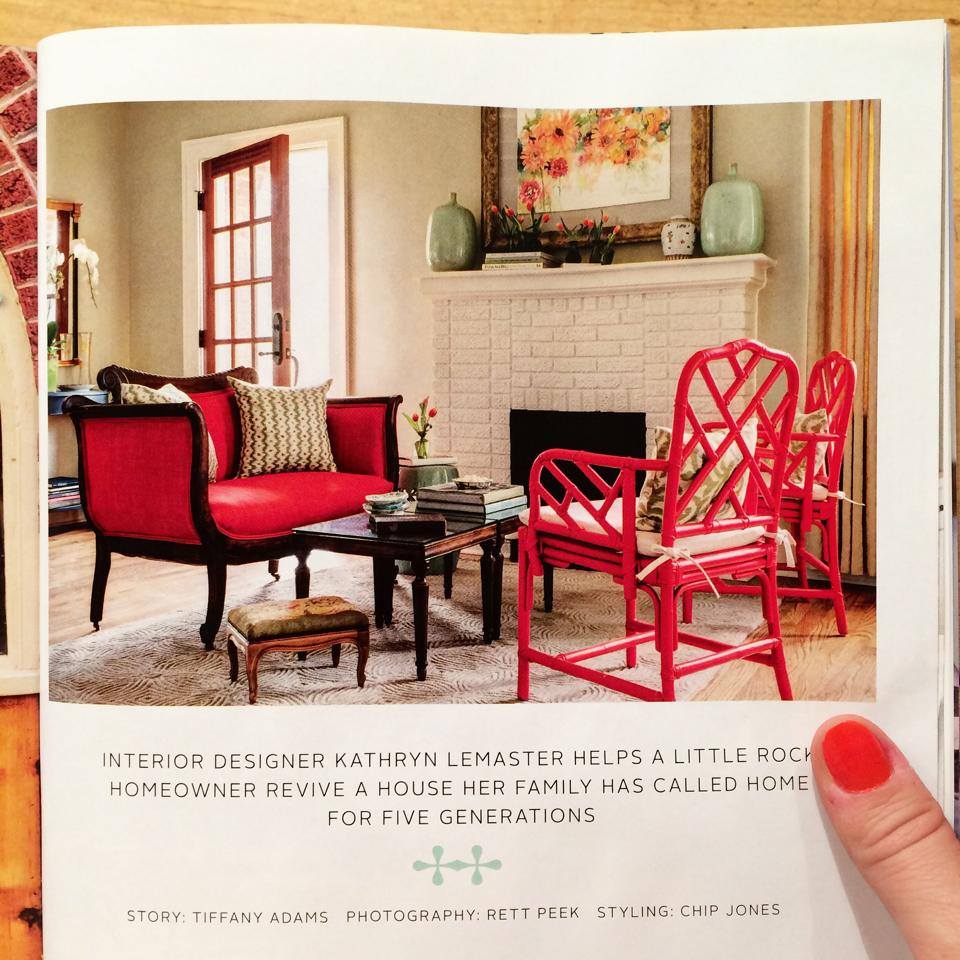
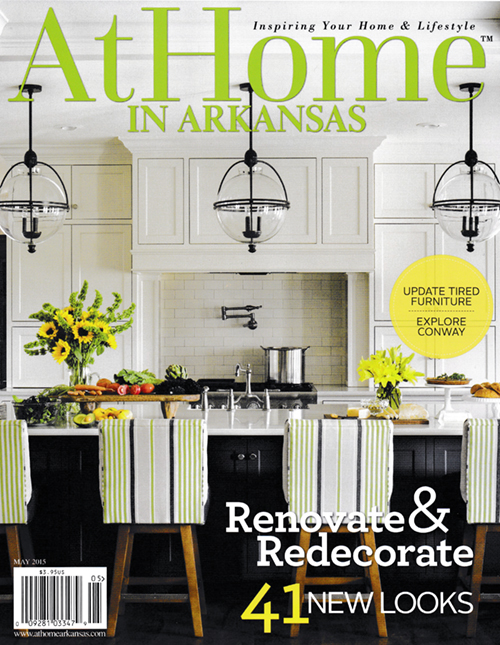
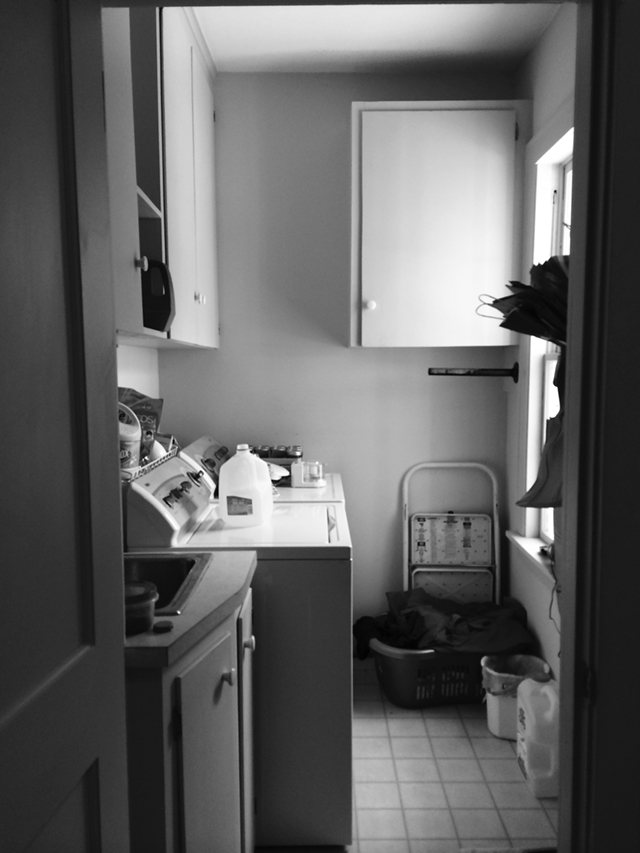
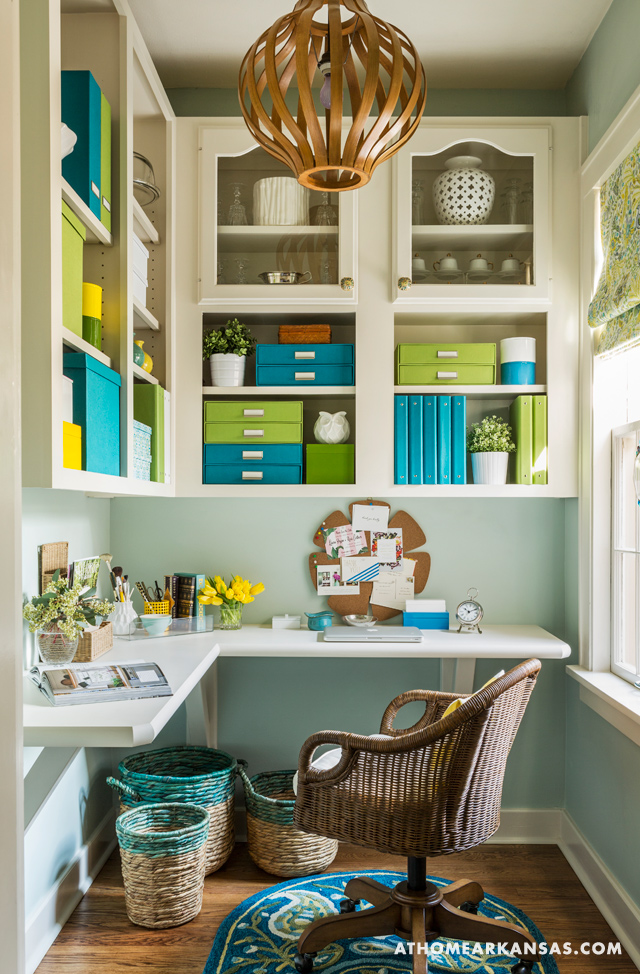

 (Upon entrance from the left/south end)
(Upon entrance from the left/south end) (Sink area to left)
(Sink area to left) (Cooking area to right)
(Cooking area to right) (Breakfast peninsula to left)
(Breakfast peninsula to left) (Study/Office beyond peninsula)
(Study/Office beyond peninsula) (Turning back toward entrance)
(Turning back toward entrance) (Looking back toward entrance)
(Looking back toward entrance)












 (before)
(before) (during)
(during)



 The next thing after thoroughly documenting the space on camera is to document it on paper through measurements and more notes. Mine are always VERY rough sketches and scribbles, but it’s the numbers that count. When I get home and get all of the numbers and scribbles into AutoCAD (drafting software)….
The next thing after thoroughly documenting the space on camera is to document it on paper through measurements and more notes. Mine are always VERY rough sketches and scribbles, but it’s the numbers that count. When I get home and get all of the numbers and scribbles into AutoCAD (drafting software)….

 Switching gears from the technical side of the process to the creative!
Switching gears from the technical side of the process to the creative! Thus began my inspiration for the direction I wanted to take the room. One by one I started thinking of items that would work wonderfully with these fabrics, evoking the feeling I envisioned. Then I’d add the items to my inspiration board.
Thus began my inspiration for the direction I wanted to take the room. One by one I started thinking of items that would work wonderfully with these fabrics, evoking the feeling I envisioned. Then I’d add the items to my inspiration board. An inspiration board is the first method I use when developing a design scheme. It contains anything from general ideas to specific selections. The helpful part of this is getting everything on the same page – literally – so you can get an idea of how it all works or doesn’t work together. It can include everything from specific ideas (the custom shower curtain I designed) to general ideas (a geometric rug).
An inspiration board is the first method I use when developing a design scheme. It contains anything from general ideas to specific selections. The helpful part of this is getting everything on the same page – literally – so you can get an idea of how it all works or doesn’t work together. It can include everything from specific ideas (the custom shower curtain I designed) to general ideas (a geometric rug). Another method I use besides inspiration boards to give me rough idea of what things could look like together is creating a mock-up in photoshop over an image of the actual space. It helps to see things in context of the room.
Another method I use besides inspiration boards to give me rough idea of what things could look like together is creating a mock-up in photoshop over an image of the actual space. It helps to see things in context of the room.




