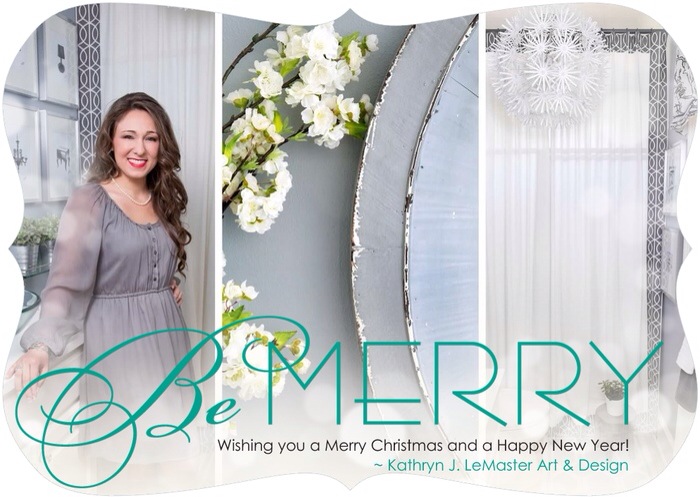Earlier this year I shared a guest room redo that was part of a larger project. (If you missed that one, you can check it out here!)
Well today is the day I get to share another room from that project – the 2nd guest room and office! I’m so excited. Ready? Here we go!
Before:




Are you scared yet? It’s okay – I was too. Don’t worry, I promise this story has a happy ending!
The jumping off point for the new design from a functional standpoint revolved around maximizing the space plan to incorporate a small office space. We also needed to work with a few existing items, mainly the bed. If you click to my previous post, you’ll notice we ended up flip-flopping the existing beds between the rooms!
From an aesthetic standpoint, the inspiration started with a beautiful crewel embroidered duvet my client and I had seen at Pottery Barn.
Below is a mini inspiration board from during the design process. Then keep scrolling for the after photos!!

Kathryn J. LeMaster Art & Design – Guest Room/Office Before & After – Design Board
*drum roll*
.
TAH DAH!







A far cry from the before photos, yes? I told you this would be a happy story! 😉 I’d love to know your thoughts on the project and invite you to leave a comment/question below.
If you were inspired by this project, please share it with someone you think would enjoy it as well or pin to your Pintrest board for later with the handy-dandy new “Pin-It” button I just installed! (It should magically appear in the corner of each photo as you scroll over… yes. It’s pretty exciting. :))
A special thanks to my fantastic photographer Karen E. Seagrave for the beautiful photos! As always, thank you to my wonderful clients for trusting me with your space. And finally thank YOU for being here today!
Stay inspired,
-K

 Everything’s coming up frozen in our back yard!
Everything’s coming up frozen in our back yard!
.jpg) We decided the best way to preserve the integrity of the authentic scraped texture of the beams would be to create something that incorporated as much length and as little cutting as possible. Thus we decided a dining table would be the way to go.
We decided the best way to preserve the integrity of the authentic scraped texture of the beams would be to create something that incorporated as much length and as little cutting as possible. Thus we decided a dining table would be the way to go. The concept was based on 45 degree or similar angles to create variations of diamonds or herringbone patterns. I wanted to try and create a “twist” like appearance to give the table visual movement – adding a fresh spin, creating a not-so typical farm table. These beams deserved a unique design!
The concept was based on 45 degree or similar angles to create variations of diamonds or herringbone patterns. I wanted to try and create a “twist” like appearance to give the table visual movement – adding a fresh spin, creating a not-so typical farm table. These beams deserved a unique design! As you can see from the below action shot of Trevor, construction is currently underway at his shop in Austin, TX. I’m so excited!!
As you can see from the below action shot of Trevor, construction is currently underway at his shop in Austin, TX. I’m so excited!! You can follow Trevor’s updates on the project through his Facebook album,
You can follow Trevor’s updates on the project through his Facebook album,  Way to go, Trevor! I just can’t get over the wood. The weather gray hand-scraped side or the fresh cut oak center. It’s absolutely gorgeous!
Way to go, Trevor! I just can’t get over the wood. The weather gray hand-scraped side or the fresh cut oak center. It’s absolutely gorgeous! (
( (
( (
( (KJL)
(KJL) (
( (
( (via Cafe Lalo’s Facebook
(via Cafe Lalo’s Facebook (KJL)
(KJL) (
( (
( (
(








 Sneaky AND romantic!
Sneaky AND romantic! Well, our 5 year wedding anniversary was a week ago today, so Will and I flew out first thing last Saturday morning for an extended weekend in NYC to celebrate. Of course we had to return to the spot where it all began.
Well, our 5 year wedding anniversary was a week ago today, so Will and I flew out first thing last Saturday morning for an extended weekend in NYC to celebrate. Of course we had to return to the spot where it all began. What a wonderful 5 years it’s been!
What a wonderful 5 years it’s been!





 (before)
(before) (during)
(during)






 It was just the funnest thing ever – so beautiful and inspiring, too! Everyone had their products displayed so nicely in their booths. Everything looked like fall and smelled like fresh coffee and baked goods. I’m not sure how I’ve managed to miss out on the local farmers market experience at home, because I absolutely loved the one up there. Note to self: go to Arkansas farmers markets. Like, now.
It was just the funnest thing ever – so beautiful and inspiring, too! Everyone had their products displayed so nicely in their booths. Everything looked like fall and smelled like fresh coffee and baked goods. I’m not sure how I’ve managed to miss out on the local farmers market experience at home, because I absolutely loved the one up there. Note to self: go to Arkansas farmers markets. Like, now. (photo cred: Laura)
(photo cred: Laura)






